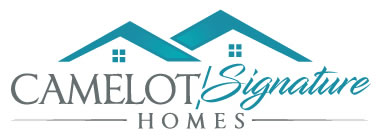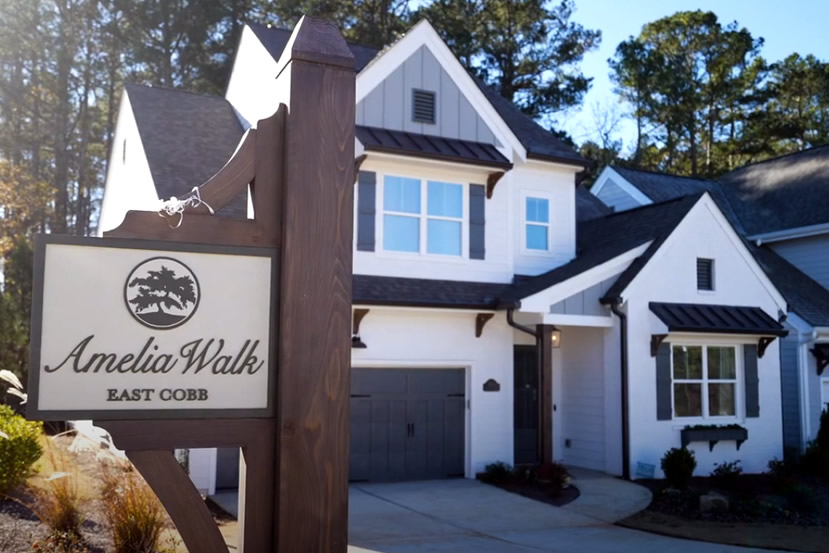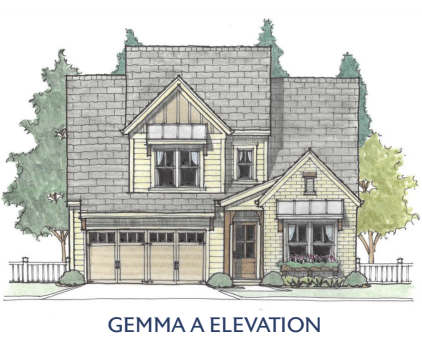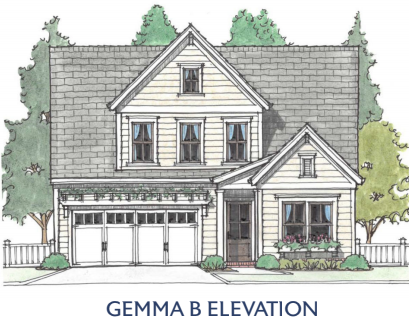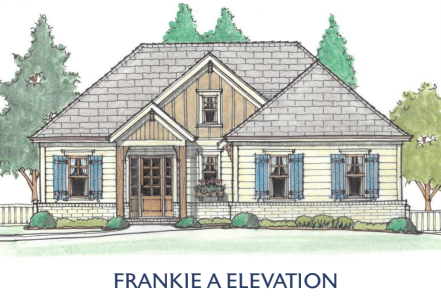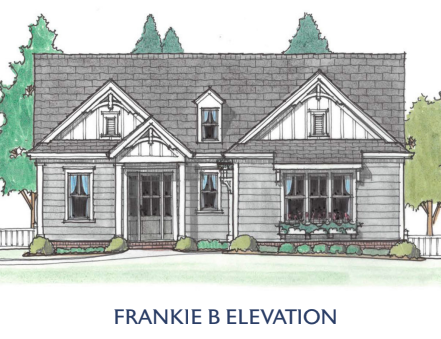Amelia Walk
Amelia Walk is an intimate enclave of 16 master-on-the-main homes carefully crafted for those 55 and more – with more freedom, more flexibility, and more of what you expect in a new home. Amelia Walk offers spacious 3 and 4 bedroom low-maintenance homes with luxury finishes from the high $400,000’s.
THE MARGOT
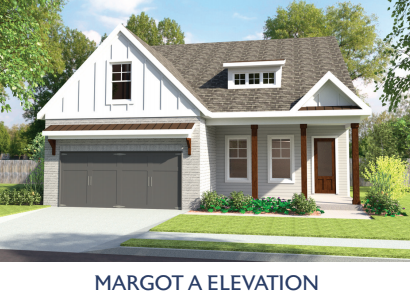
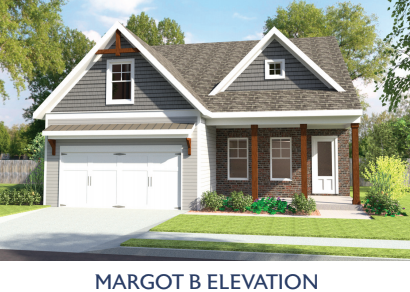
THE OLIVIA
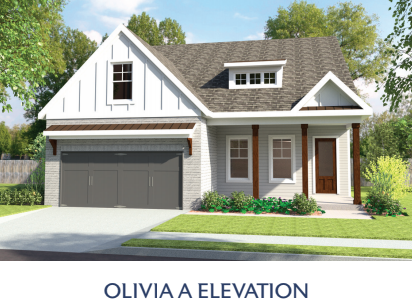
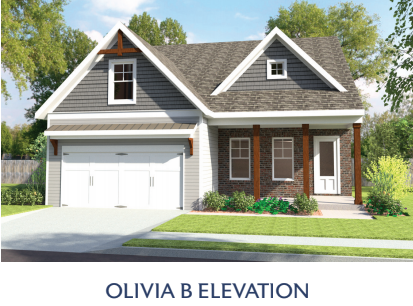
THE GEMMA
THE FRANKIE
STANDARD FEATURES
INTERIOR
- Two professionally designed, Open concept floor plans – The Gemma and The Frankie
- 3-4 Bedrooms (per plan)
- 10′ & 12′ Ceiling heights on the main level
- 5″ Pre-finished hardwood – Foyer, Hallway, Kitchen, Living Room, Pantry, Powder Room
- Ceramic Tile – Med Room, Laundry, Master Bath, Secondary Bathrooms, Kitchen Backsplash
- Carpet – Bedrooms and Closets, Upper Hallway
- Wire closet shelving – Pantry and all closets
- Pre-wired – phone, cable, and telephone
- All secondary bedrooms – wired for ceiling fan/light combo
- Interior Doors – 8’0″ main level, 6’8″ upper/terrace levels
- Smoke and carbon dioxide detectors per code
- Rocker light switches
- 3’0″ doorways
- Trey ceilings (per plan)
- Sherwin Williams designer paint: Walls & ceiling – Flat, Trim, Semi-gloss
- Designer light fixtures – choice of color
- Additional bonus space available (per plan)
- Trim: 5-1/4″ Base, 5″ Crown, Petite Howe Casing
- Stairway with wood treads and 2×2 wood balustrades
- Wired for security system – All accessible windows and exterior doors, motion detector
- CAT5 wiring throughout
- Lever door hardware – choice of color
- Handicap backing in bathroom areas
LIVING ROOM
- 12′ ceiling
- Open to both the kitchen and the dining room
- Open to the outside deck (Frankie Plan)
FOYER
- Trey ceiling with crown molding
- Designer light fixture
KITCHEN
- Professionally design kitchen layout
- Choice of cabinet color and hardware
- GE appliances
- 6 Recessed can lights
- Large island with pendant lights
- Garbage disposal with air button
- Designer kitchen backsplash
- Choice of countertop colors
- Walk-in pantry
- Undermounted stainless steel sink
- Single lever faucet with spray
DINING ROOM
- Trey ceiling (Frankie Plan)
- Open to the outside deck (Frankie Plan)
LAUNDRY ROOM
- Ceramic tile floor
- Wire shelving over the washer/dryer
- Adjacent to the Master Bedroom Walk-in Closet
MASTER BEDROOM AND BATHROOM
- Trey ceiling with crown molding
- Stepless shower entry
- Large shower with bench and niche
- Designer cabinets
- Solid surface countertop with 2 under-counter rectangular sinks and 8″ spread faucets – choice of colors
- Bath accessories hardware
- 42″ plate glass mirror
SECONDARY BEDROOMS
- Optional conversion to office (Gemma Plan)
- Walk-in closets with wire shelving (Per plan)
SECONDARY BATHROOMS
- Designer cabinets
- Solid surface countertop with under-mounted oval bowl and 4″ – 8″ spread faucets (per plan)
- Steel tubs with designer ceramic tile
- Bath accessories
PLUMBING
- 50-gallon hot water heater
- Whole house circulation system
- 2 Hose bibbs – front and rear
MECHANICAL SYSTEM
- 2 Lenox or equal systems – 14 SEER, 80% efficiency
- 2 Programmable thermostats
- Gas line drops – Cooking, dryer, outdoor grill, hot water heater
ENERGY
- House wrap
- Low E – Double pane windows
- Insulation – Batts & blown
- R-13 – 2×4 walls
- R-19 – Garage ceiling
- R-30 – Attic
EXTERIOR
- Craftsman and Cottage style front elevations
- Brick or manufactured stone (per plan), cement siding/shakes/board & batten (per plan)
- 6″8″ with transom or 8′ front door (per plan)
- Large patio area (Gemma Plan) or deck and patio below (Frankie Plan)
- 30-year architecture shingles
- GFI waterproof outlets at the front porch and rear patio
- Professionally designed landscaping
- Sentricon termite bate trap system
OPTIONAL FEATURES
APPLIANCES
- Refrigerator
- Upgrade appliance packages
BONUS ROOM
- Bonus Room (per plan)
BUILT-INS
- Living Room – Base/Shelves or All Shelves
- Mud Room
- Upper level – Loft
CABINETS
- Upgraded kitchen/bath packages
CERAMIC TILE
- Upgraded ceramic tile
COUNTERTOPS
- Upgraded – Granite, Quartz or Quartzite
ELECTRICAL
- Dimmers
- Additional recessed can lights
- Additional outlets, switches, floor outlet
- Ring doorbell/Exterior video
FIREPLACE
- Direct Vent Fireplace with choice of mantles & surrounds
FLOORING
- Upgraded carpet selection
- Upgraded ceramic tile selection
- Hardwood in carpeted areas
FLOWER BOX
- Front elevation flower box
HANDICAP BARS
- Selection of sizes for bathroom areas
LANDSCAPE
- Upgraded landscape package
LIGHT FIXTURES
- Upgraded light fixture packages
MECHANICAL
- Nest Thermostat
OFFICE OR DEN VS BEDROOM (GEMMA PLAN)
- Choice of office or des vs bedroom
OUTDOOR FIREPLACE
- 36″ Vent-free/direct vent fireplace with manufactured stone surround
OUTDOOR KITCHEN
- 7′ or 9′ outdoor kitchen
- Built-in grill and access door, choice of Cooktop, Refrigerator, Green Egg
- Granite countertop
PAINTING
- Accent walls, paint change, or room color
- Garage floor
PLUMBING
- Upgraded plumbing fixtures
- Master bath – soaking tub & faucet
- Master shower – rain head & hand-held shower spray
PORCH
- Shed Roof
- Screens and screen door
- Designer Concrete floor
- Extended patio
SHELVING
- Custom designed shelving – Master closet, Pantry – choice of color
SHOWER DOOR
- Frameless master shower door
TRIM
- Living Room – Coffer ceiling or 2 beams
- Master Bedroom – 2 beams
- Master Bedroom – Full wall – wainscoting
- dining Room – wainscoting
- Dining Room – Chair rail with picture boxes
WINDOW BLINDS
- 2″ Faux blinds and/or plantation shutters
